country retreat
N15 London
end-of-terrace wrap-around and loft extensions

We aimed to achieve a relaxed modern flexible, broken open-plan living with warm country feel. If you lived in the busy city of London, this would be a cosy space to kick back and unwind. A palette of earthy natural materials, woven baskets, running long oak floors, uncluttered kitchen surfaces sit well with the simple design of the shaker kitchen. This end of terrace is warm, naturally well-lit and calming.

The atrium roof window we added ensured we don't end up with a dark tunnel when turning this west-facing end of terrace into an open plan. Despite its large size, it was supported using timber trimmers spanning the width of the property and concealed in the plasterwork. The kitchen is integrated well in this easygoing space with seamless integrated sink and floating shelves for a comfortable minimalist working space to prepare food with your guests.

The front of the house was kept private by the addition of painted traditional English shutters with louvres to filter out the visibility from outside while letting in light and keeping you warm in winter. The natural woven mat would happily receive the soles of your feet

We achieved continuity in the view with this extension, together with the uniformity in level they make the space free-flowing and functional.

The tall kitchen units were set back to unclutter the kitchen at the back for easier more relaxed space.

The work station functions well while tucked away near the chimney for a day wfh session. The fireplace was blocked to allow for the dining table to slide right next to it with a generous room for the variety of hand-made spindle back windsor chairs. Those on either ends of the table will enjoy resting their arms while taking a break from eating. The front room can be easily made more private if needed by swinging the bifolds shut.
floating in pink
E17 London
terraced property ground-floor rear and loft extensions
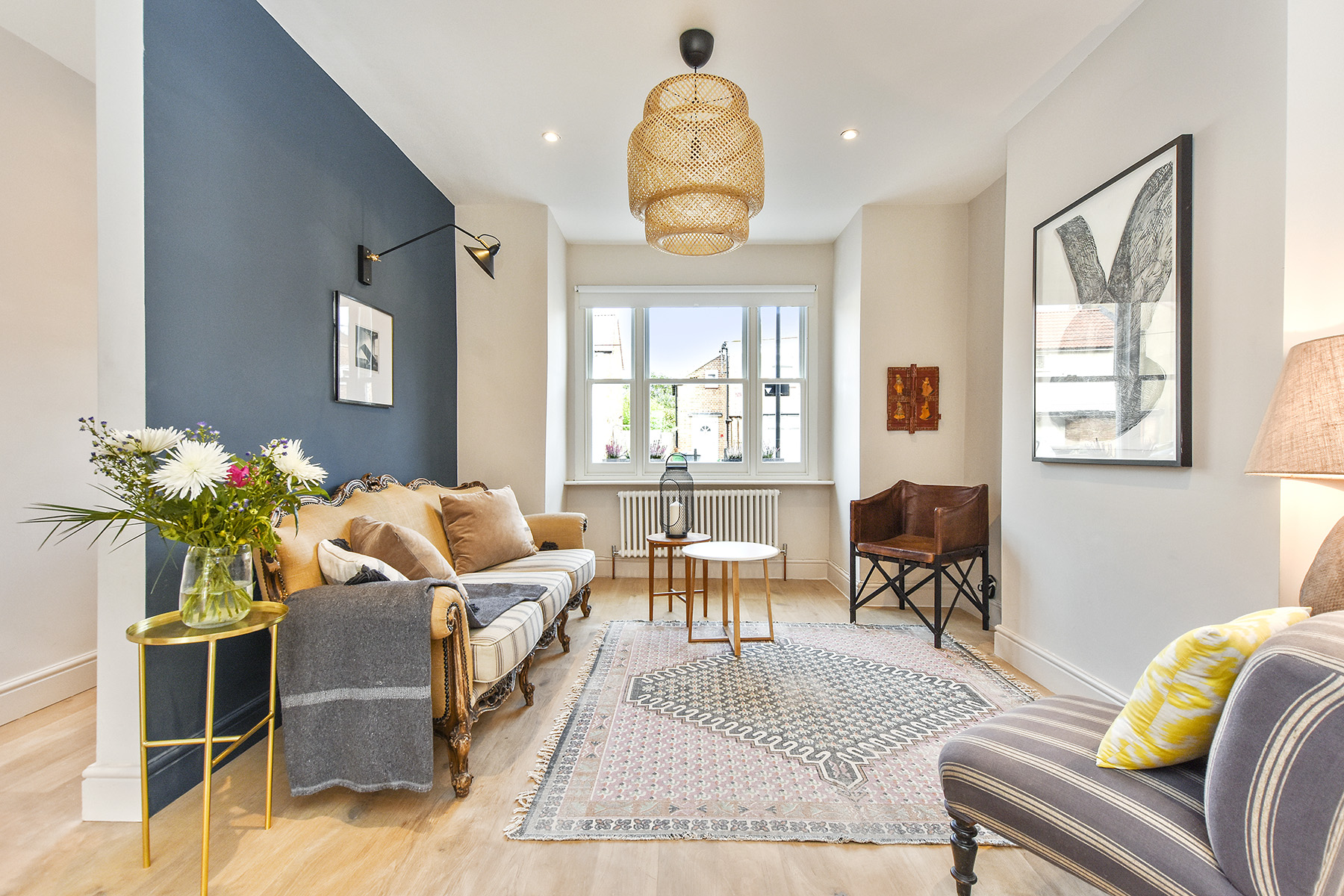
This look at the front room shows how tranformative this internal refurbishment has been. We opened up the layout of a period terraced property, and added a touch of victorian-style furniture with warm muted earthy tones that speak well with the calming pink walls. The feature blue wall works as an anchor and a divider that separates the room from the entrance hall. Interiors by Foreign Bear Studio

Zooming out of the front room we land in this cosy dining space with a table of four by the fire. Tuck in well as the table was kept minimal to allow for easier movement between living and kitchen behind the camera. Interiors by Foreign Bear Studio.

The Victorian touch was applied in the upstairs bathroom with the vintage washstand and the free-standing baths. The light pink palette has a zestful calming effect. Interiors by Foreign Bear Studio.

Sometimes small details like this geometric pattern define well the boundaries between light sleek worktop and rose-tinted walls.

The initial plan was a wrap-around for this property, but that has been rationalised due to impact on project cost. The client settled for this lean-to well-balanced design. Off the eaves of the vaulted ceiling, we were able to hide the rainwater in a smart box gutter. The seamless cabinetry and the pink walls would have you literally floating in pink, but the encaustic grey tiles would anchor you and give the space its definition. Interiors by Foreign Bear Studio.

Overall excellent photo of the sunken kitchen from the natural oak floor of the open-plan living. The south-facing skylights are sure to enhance the natural lighting in winter but in the evenings the scones and pendants add pleasant warmth to the atmosphere. Interiors by Foreign Bear Studio.
improve and move
E17 London
terraced property ground-floor rear and loft extensions
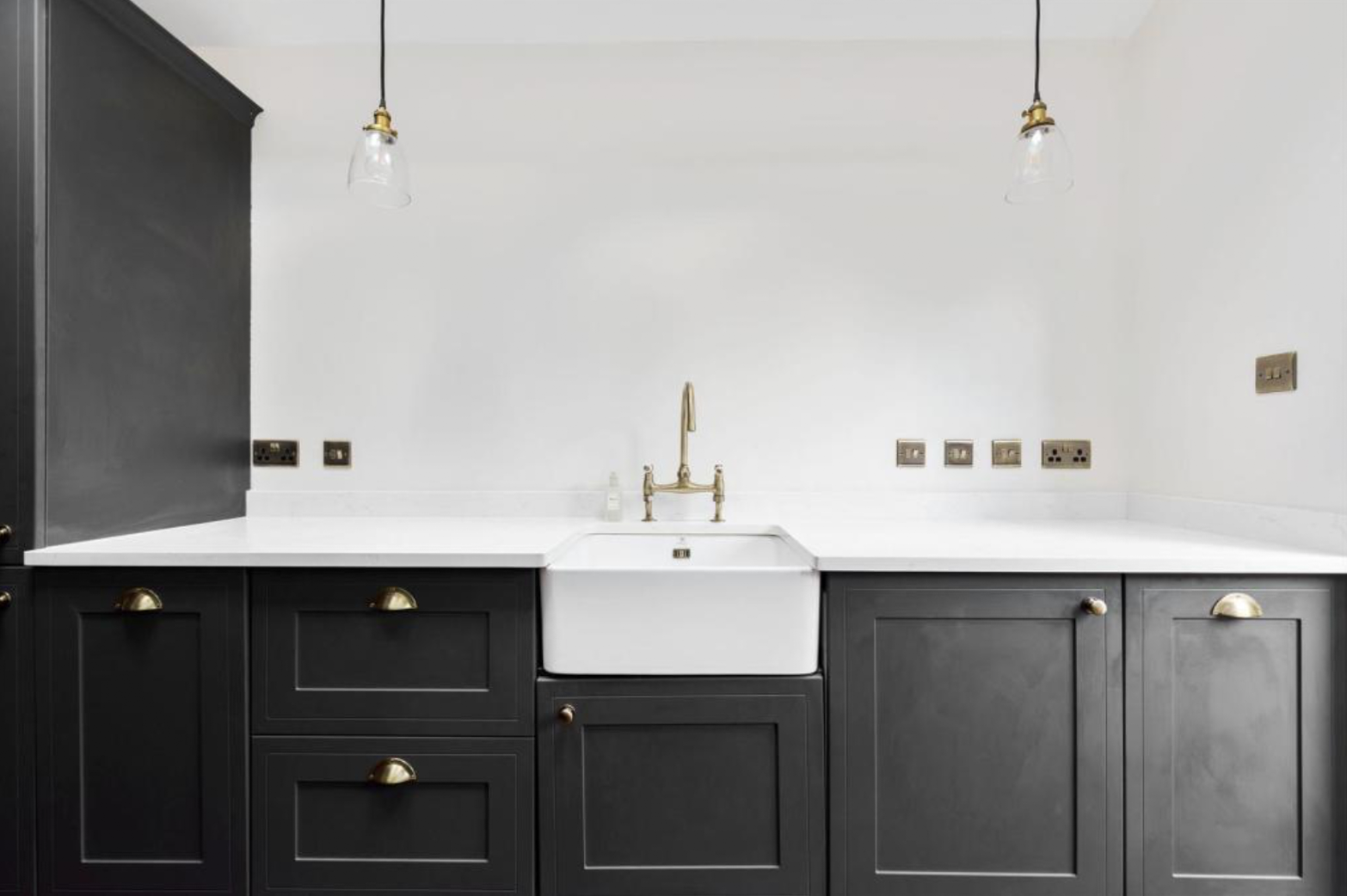
This successful shaker kitchen speaks volumes in its simplicity. The sink is incorporated conveniently and the matt white-painted water-proof clay render contrasts well with the sombre dark grey cabinetry.

This upstairs bathroom serving two bedrooms features marine blue half panelled wall design which adds a warm touch alongside the Victorian plumbing fixtures. The cistern toilet is a classic to this look despite the noise you would have to live with a midnight occasional flush.

We worked to improve what is existing in this extension. There is honesty in this shot to show how period properties can be still made to suit contemporary solutions while preserving the original features. South-facing property have plenty of light and we needed to rationalise the amount of light coming in so French bifolds were a good solution. Fence, hardscape and garden grass remain pretty much untouched.

The natural oak herringbones gave us that continuity we needed in such an open plan. The following shots show that. The calm pale light brown walls contrast with the heaviness of the cast iron radiators and fire surrounds.

Passing the panelled doorway the back room has a more rustic look with exposed brickwork and the now relocated staircase - basically flipped to create efficient two bedrooms upstairs - left its mark on the wall and was also kept. The sage green walls are certainly a cosier option here.

This just to show the other angle looking at the back of house where the kitchen lean-to roof was vaulted. The size of the opening into the kitchen was kept minimal to save on structural costs. The cheerful PhD in chemistry client turned financier and property developer and his lovely partner have transformed the place on a low budget.

In flipping the original staircase, we worked hard to achieve good headroom for the new staircase and minimised that statutory stairway enclosure to comply with fire safety regulations

Head shot face to face with the mighty cast-iron fire surrounds.

Keeping the tall units at the back maximised the work area of the back of the kitchen. The rustic look continues here with painted original brickwork on the party wall and waterproof rendered clay opposite.

Line of sight continuity was employed efficiently here, and it is important to us. It is good to connect the back garden and the front of the house. Zooming from one end of the house to the other should be a breeze now.

Angled shot to show how good the kitchen has combined brushed brass handles, fixtures and fittings. The eye can navigate easily to the copper rustic pendants.
internal courtyard house
N8 London
terraced property refurbishment + ground floor extension + basement creation
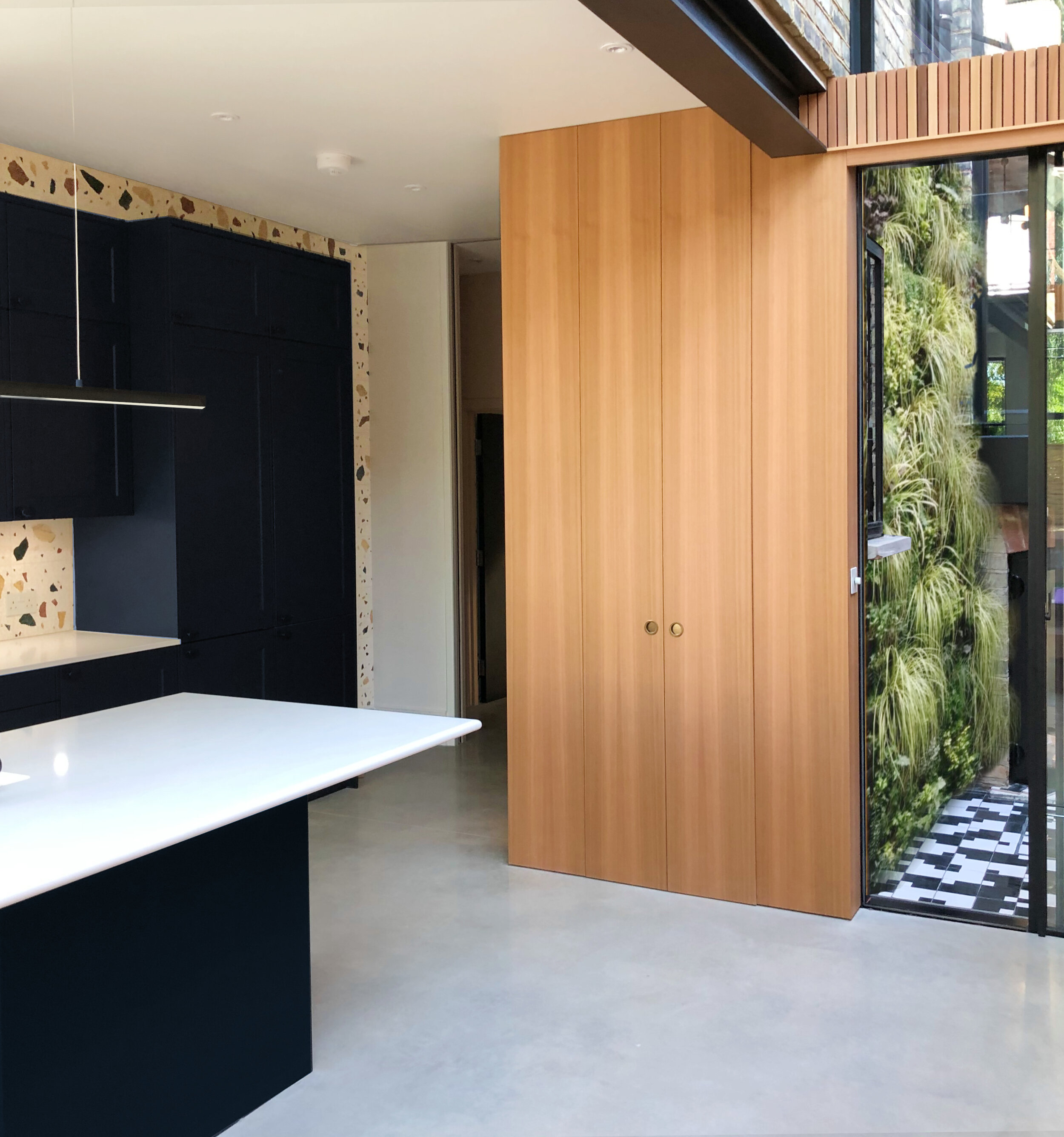
This internal courtyard comes before all. It's how the house breathes naturally and the plants show that. Also no need to relocate the manhole to the back of the house and divert the costs for that elsewhere. We achieved a great contrast between the hardness of the glossy floated concrete and the lovely wood panelling as part of Foreign Bear Studio rich interiors design set.

The accordion type doors of the storage behind the panels is shown in action. They don't prevent you from walking back and forth between the kitchen and the hallway. The glazing of the courtyard was complete. More plants are coming to that courtyard to make it lush and conceal the soil stack. The robustness of the place is demonstrated by the black painted RSJ at the top. This is a member of a series of steel picture frames on the ground floor and above.

While the interiors palette compliment the red and yellow stock brickwork of this conservation area, the French crittals stand proud and bold. This north-facing facade needs lots of light so we fully-glazed the openings and the lean-to roof.

Having noisy neighbours can be commonplace in London, so we utilised the acoustic qualities of the slat wood panels. The oriel window bench is waiting to be fitted with a comfy cushion. No cabinets were set against that slat wall but that was compensated by a generously-sized island with a glossy ultra white quartz worktop.

The gym we created in the basement below can easily get its light and ventilation through the courtyard. I am looking straight at its window.

You could see how we transformed the garden and the use of timber panelling bridged the gap between the steel and concrete and the greenery outside.

Another shot shows how you can blend the living space and the garden gracefully. We made sure the island is a focal point where family and friends can flow around easily in and out of the garden.

The tutti frutti terrazzo wall brilliantly anchor brass scones. The shadow effect is quite cool on a sunny afternoon.
kitchen on a budget
E4 London
end-of-terrace rear extension + loft dormer
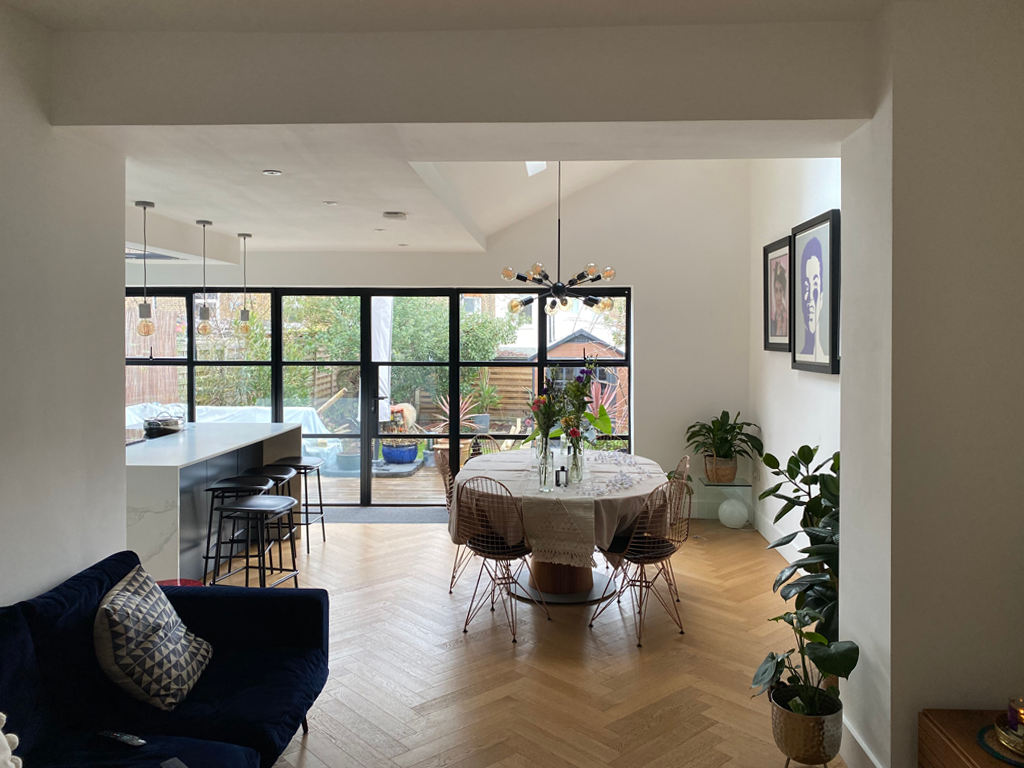
We are looking East at the crittals which spans the full width of the property assisted by a steel picture frame hidden in the plasterwork. The RHS lean was vaulted and incorporated into the full-width extension by removing the side wall. The doorway which shows the huge bulkhead was kept to the minimum required to withstand the new structural changes using only an RSJ.
oval island
SW11 London
Terraced property full refurbishment + ground floor and roof extensions
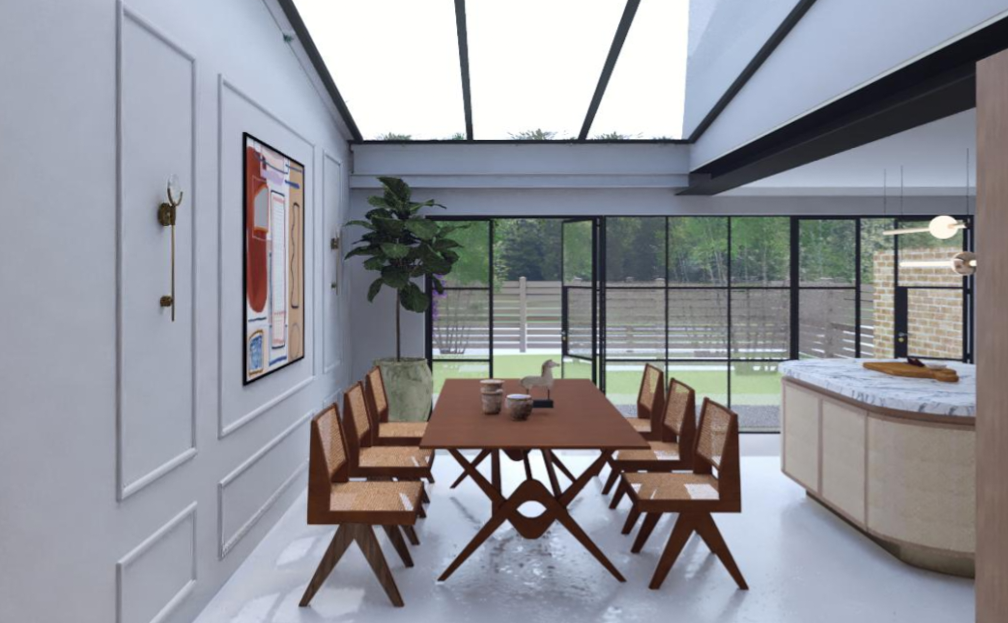
The South-facing back elevation was austerely achieved using neutral palette of concrete floors and a Foreign Bear Studio unique oak lined oval island with a marble top.

We used marble splashback creatively to uniformly match the island top. The real-life photos will soon replace this render to show the final result. Interiors by Foreign Bear Studio.

The fully-glazed canopy style roof will surely flood the space with light. The rattan weaved dining chairs are more comfortable than they look and you should not need cushions to dine here. The steel work was kept to a minimum size considering the outrigger of the building has an eventual three upper storeys.
wabi sabi party house
E17 London
Terraced property ground floor remodelling and party wall underpinning
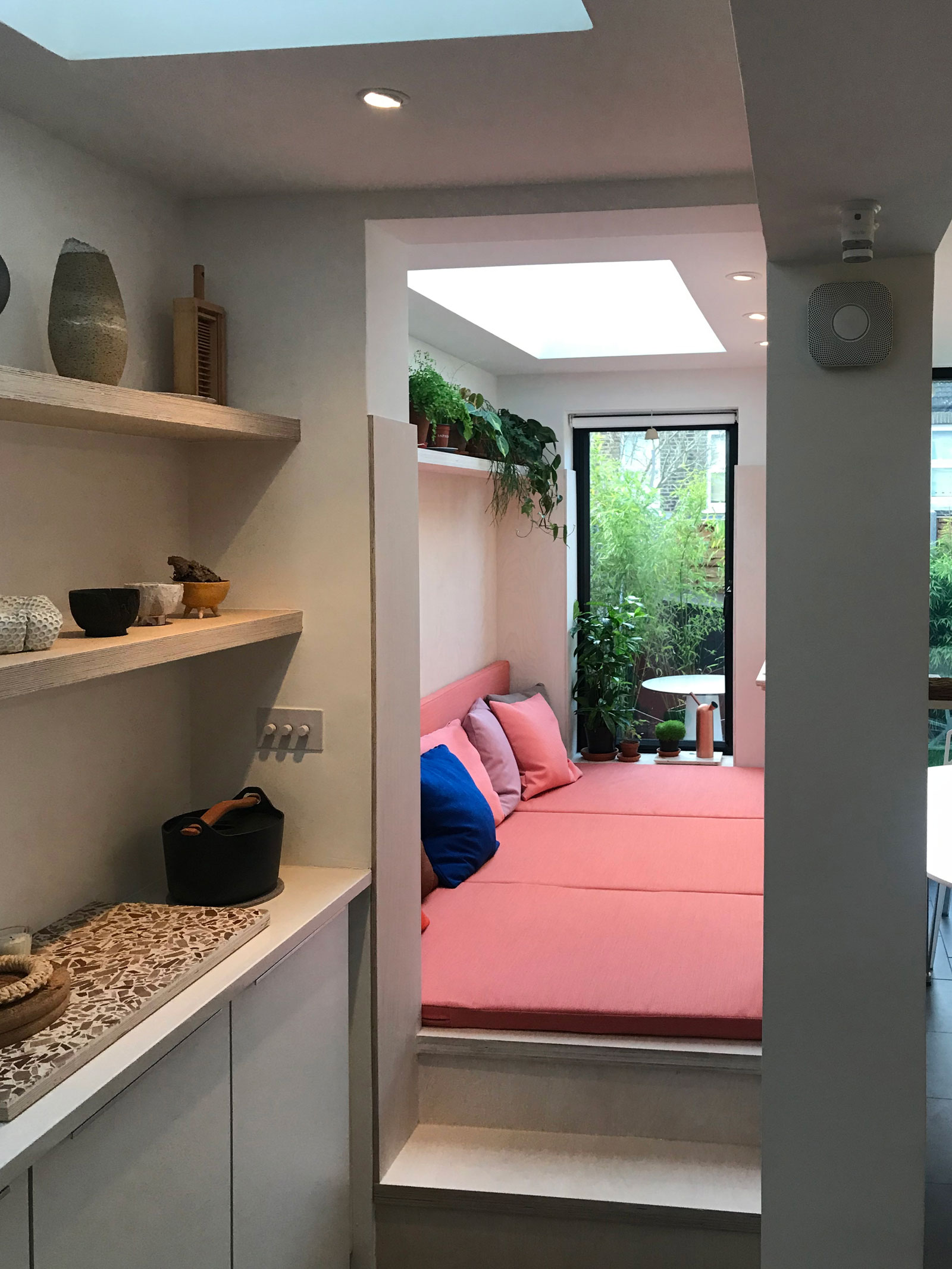
This broken plan extension is our way of creating visually interesting aspects and achieve a multi-sensory design. You would almost want to join a wabi-sabi tea party in the light coral nook.
A close-up just to show different vantage points from the tea / jacuzzi area. Scroll down from more photos.
The sizes of rear openings were kept non-uniform and small to add visual interest and save on steel structure support. In South-facing façades like these there is no need to turn the extension into a fish tank.
The seats have their time and the jacuzzi does too. You would be connected to nature visually and privately at the same time in that small bathhouse.

Just because lights can be electric green

This could be a forest of brickwork pillars. We thought of removing the middle one, but the visual curiosity of the space dictated otherwise.
The jacuzzi lighting can be creative and so do the ceiling lights
That is a comfy looking light coral nook.

You could have a saving in a set of roof lights like these here without falling in the trap of a full open-plan

Natural lighting is not a problem even in winter times for this south-facing jacuzzi.
The lovely ceramics handmade by the client were fitted with floating minimalist shelves.